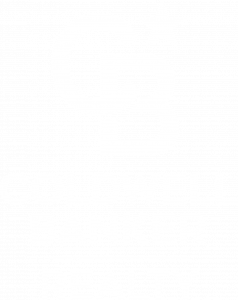Listing Courtesy of: BRIGHT IDX / Coldwell Banker Realty / Wendy Cain
6752 Eckert Court Warrenton, VA 20187
Coming Soon
$860,000 (USD)
OPEN HOUSE TIMES
-
OPENFri, Nov 71:00 pm - 4:00 pm
Description
Welcome to 6752 Eckert Ct. This 4 bedroom, 3.5 bath has 3 finished levels and backs up to common area giving the home plenty of privacy. The main level consists of living rm, dining rm, kitchen w/ new cooktop and refrigerator and granite countertops, family rm with gas fireplace, sun rm, office and toy/craft rm. Upper level has 4 bedrooms w/primary having a sitting rm, 2 full baths and laundry rm. The basement has multiple finished rooms w/cork flooring, wet bar and gas fireplace. There is a large deck on the back overlooking the common area. 2-car attached garage and 1 additional smaller garage. The roof in not the original. Most rooms have been freshly painted. Home has a whole house generator. Just minutes from downtown Warrenton, Gainesville and easy access to Rt. 66
MLS #:
VAFQ2019390
VAFQ2019390
Taxes
$6,619(2025)
$6,619(2025)
Lot Size
0.35 acres
0.35 acres
Type
Single-Family Home
Single-Family Home
Year Built
2002
2002
Style
Colonial
Colonial
School District
Fauquier County Public Schools
Fauquier County Public Schools
County
Fauquier County
Fauquier County
Listed By
Wendy Cain, Coldwell Banker Realty
Source
BRIGHT IDX
Last checked Oct 31 2025 at 12:08 AM GMT+0000
BRIGHT IDX
Last checked Oct 31 2025 at 12:08 AM GMT+0000
Bathroom Details
- Full Bathrooms: 3
- Half Bathroom: 1
Interior Features
- Dining Area
- Built-Ins
- Crown Moldings
- Wood Floors
- Cooktop
- Dishwasher
- Disposal
- Dryer
- Microwave
- Washer
- Refrigerator
- Oven - Wall
- Exhaust Fan
- Icemaker
- Oven - Double
- Breakfast Area
- Upgraded Countertops
- Floor Plan - Open
- Wet/Dry Bar
- Humidifier
- Primary Bath(s)
Subdivision
- Vint Hill
Lot Information
- Landscaping
- Backs - Open Common Area
Property Features
- Above Grade
- Below Grade
- Fireplace: Mantel(s)
- Fireplace: Screen
- Fireplace: Fireplace - Glass Doors
- Foundation: Block
Heating and Cooling
- Heat Pump(s)
- Forced Air
- Central A/C
- Ceiling Fan(s)
Basement Information
- Fully Finished
- Improved
- Heated
- Walkout Stairs
- Interior Access
Homeowners Association Information
- Dues: $60
Flooring
- Hardwood
- Carpet
- Ceramic Tile
Exterior Features
- Vinyl Siding
Utility Information
- Utilities: Electric Available, Natural Gas Available
- Sewer: Public Sewer
- Fuel: Natural Gas
School Information
- Elementary School: Greenville
- Middle School: Auburn
- High School: Kettle Run
Parking
- Paved Driveway
- Asphalt Driveway
Stories
- 2
Living Area
- 4,053 sqft
Location
Disclaimer: Copyright 2025 Bright MLS IDX. All rights reserved. This information is deemed reliable, but not guaranteed. The information being provided is for consumers’ personal, non-commercial use and may not be used for any purpose other than to identify prospective properties consumers may be interested in purchasing. Data last updated 10/30/25 17:08



