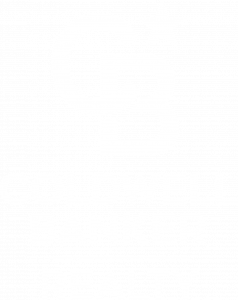


Listing Courtesy of: BRIGHT IDX / Coldwell Banker Realty / Drusilla "Dru" Yokum
10109 Tenbrook Drive Silver Spring, MD 20901
Active (31 Days)
$550,000
MLS #:
MDMC2146398
MDMC2146398
Taxes
$5,460(2024)
$5,460(2024)
Lot Size
6,279 SQFT
6,279 SQFT
Type
Single-Family Home
Single-Family Home
Year Built
1948
1948
Style
Colonial
Colonial
School District
Montgomery County Public Schools
Montgomery County Public Schools
County
Montgomery County
Montgomery County
Listed By
Drusilla "Dru" Yokum, Coldwell Banker Realty
Source
BRIGHT IDX
Last checked Nov 1 2024 at 10:40 AM GMT+0000
BRIGHT IDX
Last checked Nov 1 2024 at 10:40 AM GMT+0000
Bathroom Details
- Full Bathrooms: 2
Interior Features
- Washer
- Refrigerator
- Oven - Single
- Dryer
- Disposal
- Dishwasher
- Wood Floors
- Formal/Separate Dining Room
- Floor Plan - Traditional
- Family Room Off Kitchen
- Dining Area
- Ceiling Fan(s)
- Attic
Subdivision
- Argyle Club Estates
Property Features
- Below Grade
- Above Grade
- Foundation: Permanent
Heating and Cooling
- Central
- Central A/C
Basement Information
- Full
Exterior Features
- Brick
Utility Information
- Sewer: Public Sewer
- Fuel: Electric
Stories
- 3
Living Area
- 1,510 sqft
Location
Listing Price History
Date
Event
Price
% Change
$ (+/-)
Oct 25, 2024
Price Changed
$550,000
-8%
-50,000
Disclaimer: Copyright 2024 Bright MLS IDX. All rights reserved. This information is deemed reliable, but not guaranteed. The information being provided is for consumers’ personal, non-commercial use and may not be used for any purpose other than to identify prospective properties consumers may be interested in purchasing. Data last updated 11/1/24 03:40




Description