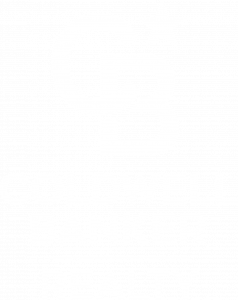


Listing Courtesy of: BRIGHT IDX / Coldwell Banker Realty / Stacy Henderson
15308 Carrolton Drive Rockville, MD 20853
Coming Soon (1 Days)
$875,000
MLS #:
MDMC2199238
MDMC2199238
Taxes
$8,873(2025)
$8,873(2025)
Lot Size
0.43 acres
0.43 acres
Type
Single-Family Home
Single-Family Home
Year Built
1968
1968
Style
Colonial
Colonial
School District
Montgomery County Public Schools
Montgomery County Public Schools
County
Montgomery County
Montgomery County
Listed By
Stacy Henderson, Coldwell Banker Realty
Source
BRIGHT IDX
Last checked Sep 11 2025 at 10:49 AM GMT+0000
BRIGHT IDX
Last checked Sep 11 2025 at 10:49 AM GMT+0000
Bathroom Details
- Full Bathrooms: 2
- Half Bathroom: 1
Interior Features
- Window Treatments
- Laundry Chute
- Wood Floors
- Floor Plan - Traditional
- Dishwasher
- Disposal
- Dryer
- Washer
- Refrigerator
- Water Heater
- Kitchen - Eat-In
- Exhaust Fan
- Oven/Range - Electric
- Breakfast Area
- Kitchen - Table Space
- Exposed Beams
- Formal/Separate Dining Room
- Carpet
- Pantry
- Walk-In Closet(s)
- Primary Bath(s)
- Bathroom - Tub Shower
- Bathroom - Walk-In Shower
Subdivision
- Flower Valley
Lot Information
- Front Yard
- Rear Yard
Property Features
- Above Grade
- Fireplace: Non-Functioning
- Fireplace: Wood
- Foundation: Block
Heating and Cooling
- Forced Air
- Central A/C
Basement Information
- Outside Entrance
- Rear Entrance
- Unfinished
- Windows
- Full
- Walkout Stairs
- Poured Concrete
- Interior Access
Flooring
- Hardwood
- Carpet
- Ceramic Tile
- Slate
Exterior Features
- Aluminum Siding
- Brick Front
- Roof: Asphalt
Utility Information
- Utilities: Cable Tv, Electric Available, Natural Gas Available
- Sewer: Public Sewer
- Fuel: Natural Gas
Parking
- Asphalt Driveway
Stories
- 3
Living Area
- 2,838 sqft
Location
Disclaimer: Copyright 2025 Bright MLS IDX. All rights reserved. This information is deemed reliable, but not guaranteed. The information being provided is for consumers’ personal, non-commercial use and may not be used for any purpose other than to identify prospective properties consumers may be interested in purchasing. Data last updated 9/11/25 03:49




Description