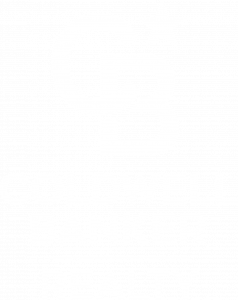


Listing Courtesy of: BRIGHT IDX / Coldwell Banker Realty / Jonathan "Jon" Jones
4210 Graceton Road Pylesville, MD 21132
Active (90 Days)
$795,000 (USD)
MLS #:
MDHR2049152
MDHR2049152
Taxes
$5,211(2025)
$5,211(2025)
Lot Size
2.97 acres
2.97 acres
Type
Single-Family Home
Single-Family Home
Year Built
1998
1998
Style
Colonial
Colonial
School District
Harford County Public Schools
Harford County Public Schools
County
Harford County
Harford County
Listed By
Jonathan "Jon" Jones, Coldwell Banker Realty
Source
BRIGHT IDX
Last checked Feb 6 2026 at 2:25 AM GMT+0000
BRIGHT IDX
Last checked Feb 6 2026 at 2:25 AM GMT+0000
Bathroom Details
- Full Bathrooms: 3
- Half Bathroom: 1
Interior Features
- Dining Area
- Built-Ins
- Crown Moldings
- Window Treatments
- Wood Floors
- Dishwasher
- Dryer
- Microwave
- Washer
- Refrigerator
- Kitchen - Eat-In
- Exhaust Fan
- Freezer
- Icemaker
- Stove
- Chair Railings
- Oven - Double
- Family Room Off Kitchen
- Kitchen - Gourmet
- Kitchen - Table Space
- Primary Bath(s)
Subdivision
- Belle Farm Heritage
Lot Information
- Backs to Trees
Property Features
- Above Grade
- Below Grade
- Foundation: Permanent
Heating and Cooling
- Heat Pump(s)
- Central A/C
Basement Information
- Other
Exterior Features
- Brick
- Combination
Utility Information
- Sewer: On Site Septic
- Fuel: Geo-Thermal
School Information
- Elementary School: North Harford
- Middle School: North Harford
- High School: North Harford
Parking
- Paved Driveway
Stories
- 3
Living Area
- 3,957 sqft
Listing Price History
Date
Event
Price
% Change
$ (+/-)
Jan 10, 2026
Price Changed
$795,000
-2%
-$20,000
Dec 25, 2025
Price Changed
$815,000
-2%
-$20,000
Nov 24, 2025
Price Changed
$835,000
-5%
-$40,000
Nov 18, 2025
Price Changed
$875,000
-3%
-$24,000
Location
Disclaimer: Copyright 2026 Bright MLS IDX. All rights reserved. This information is deemed reliable, but not guaranteed. The information being provided is for consumers’ personal, non-commercial use and may not be used for any purpose other than to identify prospective properties consumers may be interested in purchasing. Data last updated 2/5/26 18:25




Description