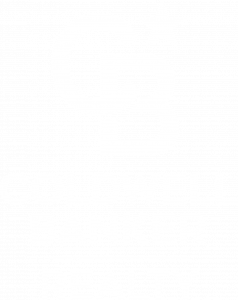


Listing Courtesy of: BRIGHT IDX / Coldwell Banker Realty / Susan Robertson
570 Millshire Drive Millersville, MD 21108
Pending (29 Days)
$360,000
MLS #:
MDAA2120568
MDAA2120568
Taxes
$2,918(2024)
$2,918(2024)
Type
Townhouse
Townhouse
Year Built
1974
1974
Style
Colonial
Colonial
School District
Anne Arundel County Public Schools
Anne Arundel County Public Schools
County
Anne Arundel County
Anne Arundel County
Listed By
Susan Robertson, Coldwell Banker Realty
Source
BRIGHT IDX
Last checked Sep 7 2025 at 1:37 AM GMT+0000
BRIGHT IDX
Last checked Sep 7 2025 at 1:37 AM GMT+0000
Bathroom Details
- Full Bathrooms: 2
- Half Bathroom: 1
Interior Features
- Dining Area
- Family Room Off Kitchen
- Combination Dining/Living
- Kitchen - Galley
- Attic
Subdivision
- Olde Mill
Property Features
- Above Grade
- Below Grade
- Foundation: Permanent
Heating and Cooling
- Forced Air
- Central
- Central A/C
Basement Information
- Outside Entrance
- Rear Entrance
- Fully Finished
Exterior Features
- Brick
- Combination
Utility Information
- Sewer: Public Sewer
- Fuel: Central
Stories
- 3
Living Area
- 1,580 sqft
Location
Listing Price History
Date
Event
Price
% Change
$ (+/-)
Aug 04, 2025
Price Changed
$360,000
3%
10,000
Jul 24, 2025
Price Changed
$350,000
-3%
-10,000
Jul 13, 2025
Price Changed
$360,000
13%
40,000
Disclaimer: Copyright 2025 Bright MLS IDX. All rights reserved. This information is deemed reliable, but not guaranteed. The information being provided is for consumers’ personal, non-commercial use and may not be used for any purpose other than to identify prospective properties consumers may be interested in purchasing. Data last updated 9/6/25 18:37




Description