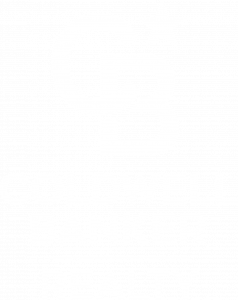


Listing Courtesy of: BRIGHT IDX / Coldwell Banker Realty / Patricia Parks
1205 Chesapeake Avenue Middle River, MD 21220
Active (435 Days)
$499,900
MLS #:
MDBC2093174
MDBC2093174
Taxes
$1,521(2024)
$1,521(2024)
Lot Size
0.31 acres
0.31 acres
Type
Single-Family Home
Single-Family Home
Year Built
2024
2024
Style
Coastal
Coastal
School District
Baltimore County Public Schools
Baltimore County Public Schools
County
Baltimore County
Baltimore County
Listed By
Patricia Parks, Coldwell Banker Realty
Source
BRIGHT IDX
Last checked Jul 21 2025 at 2:12 PM GMT+0000
BRIGHT IDX
Last checked Jul 21 2025 at 2:12 PM GMT+0000
Bathroom Details
- Full Bathrooms: 2
- Half Bathroom: 1
Interior Features
- Carpet
- Chair Railings
- Combination Kitchen/Dining
- Dining Area
- Floor Plan - Open
- Kitchen - Gourmet
- Primary Bath(s)
- Recessed Lighting
- Sprinkler System
- Built-In Microwave
- Built-In Range
- Disposal
- Energy Efficient Appliances
- Exhaust Fan
- Energy Star Refrigerator
- Energy Star Dishwasher
- Oven/Range - Electric
- Stainless Steel Appliances
- Water Heater - High-Efficiency
Subdivision
- Long Beach Estates
Lot Information
- Front Yard
- Rear Yard
- Road Frontage
- Sideyard(s)
- Rural
- Cleared
Property Features
- Above Grade
- Below Grade
- Foundation: Concrete Perimeter
- Foundation: Slab
Heating and Cooling
- Programmable Thermostat
- Energy Star Heating System
- Central A/C
Flooring
- Luxury Vinyl Plank
- Carpet
- Ceramic Tile
Exterior Features
- Asphalt
- Vinyl Siding
- Roof: Architectural Shingle
Utility Information
- Sewer: Public Sewer
- Fuel: Natural Gas
School Information
- Elementary School: Seneca
- Middle School: Middle River
- High School: Kenwood High Ib and Sports Science
Parking
- Concrete Driveway
- Electric Vehicle Charging Station(s)
- Private
Stories
- 2
Location
Disclaimer: Copyright 2025 Bright MLS IDX. All rights reserved. This information is deemed reliable, but not guaranteed. The information being provided is for consumers’ personal, non-commercial use and may not be used for any purpose other than to identify prospective properties consumers may be interested in purchasing. Data last updated 7/21/25 07:12




Description