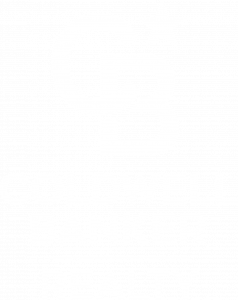


Listing Courtesy of: BRIGHT IDX / Coldwell Banker Realty / Linda Giovanni
1129 Clover Valley Way Edgewood, MD 21040
Active (4 Days)
$294,950
MLS #:
MDHR2037086
MDHR2037086
Taxes
$2,284(2024)
$2,284(2024)
Lot Size
8,102 SQFT
8,102 SQFT
Type
Single-Family Home
Single-Family Home
Year Built
1988
1988
Style
Traditional
Traditional
School District
Harford County Public Schools
Harford County Public Schools
County
Harford County
Harford County
Listed By
Linda Giovanni, Coldwell Banker Realty
Source
BRIGHT IDX
Last checked Nov 1 2024 at 6:47 AM GMT+0000
BRIGHT IDX
Last checked Nov 1 2024 at 6:47 AM GMT+0000
Bathroom Details
- Full Bathrooms: 2
Interior Features
- Walls/Ceilings: Dry Wall
- Washer
- Stainless Steel Appliances
- Stove
- Refrigerator
- Extra Refrigerator/Freezer
- Dryer - Electric
- Dishwasher
- Kitchen - Eat-In
- Floor Plan - Traditional
- Carpet
Subdivision
- Woodbridge Center
Lot Information
- Sideyard(s)
- Level
Property Features
- Below Grade
- Above Grade
- Foundation: Slab
Heating and Cooling
- Heat Pump(s)
- Central A/C
Basement Information
- Poured Concrete
- Rear Entrance
- Windows
- Partial
- Daylight
- Combination
- Connecting Stairway
Homeowners Association Information
- Dues: $80
Flooring
- Partially Carpeted
- Laminated
Exterior Features
- Vinyl Siding
- Roof: Shingle
Utility Information
- Sewer: Public Sewer
- Fuel: Electric
Parking
- Paved Parking
Stories
- 2
Living Area
- 1,440 sqft
Location
Disclaimer: Copyright 2024 Bright MLS IDX. All rights reserved. This information is deemed reliable, but not guaranteed. The information being provided is for consumers’ personal, non-commercial use and may not be used for any purpose other than to identify prospective properties consumers may be interested in purchasing. Data last updated 10/31/24 23:47





Description