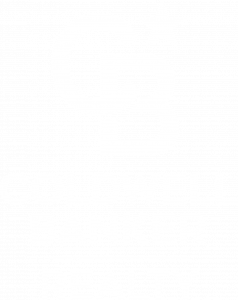


Listing Courtesy of: BRIGHT IDX / Coldwell Banker Realty / Beverly "Bev" Langley
10899 York Road Cockeysville, MD 21030
Active (105 Days)
$799,900
MLS #:
MDBC2094148
MDBC2094148
Taxes
$8,515(2024)
$8,515(2024)
Lot Size
1.07 acres
1.07 acres
Type
Single-Family Home
Single-Family Home
Year Built
1900
1900
Style
Colonial
Colonial
School District
Baltimore County Public Schools
Baltimore County Public Schools
County
Baltimore County
Baltimore County
Listed By
Beverly "Bev" Langley, Coldwell Banker Realty
Source
BRIGHT IDX
Last checked Apr 20 2025 at 11:03 PM GMT+0000
BRIGHT IDX
Last checked Apr 20 2025 at 11:03 PM GMT+0000
Bathroom Details
- Full Bathroom: 1
- Half Bathrooms: 2
Interior Features
- Breakfast Area
- Ceiling Fan(s)
- Floor Plan - Traditional
- Formal/Separate Dining Room
- Primary Bath(s)
- Dining Area
- Family Room Off Kitchen
- Kitchen - Island
- Kitchen - Table Space
- Dishwasher
- Stove
- Walls/Ceilings: 9'+ Ceilings
Subdivision
- None Available
Property Features
- Above Grade
- Below Grade
- Fireplace: Mantel(s)
- Foundation: Stone
Heating and Cooling
- Baseboard - Hot Water
- Zoned
- Central A/C
- Ceiling Fan(s)
Basement Information
- Connecting Stairway
- Outside Entrance
- Partial
- Unfinished
Exterior Features
- Stone
- Roof: Asphalt
Utility Information
- Sewer: Private Septic Tank
- Fuel: Oil
Parking
- Circular Driveway
Stories
- 4
Living Area
- 3,693 sqft
Location
Listing Price History
Date
Event
Price
% Change
$ (+/-)
Mar 01, 2025
Price Changed
$799,900
14%
100,000
Disclaimer: Copyright 2025 Bright MLS IDX. All rights reserved. This information is deemed reliable, but not guaranteed. The information being provided is for consumers’ personal, non-commercial use and may not be used for any purpose other than to identify prospective properties consumers may be interested in purchasing. Data last updated 4/20/25 16:03




Description