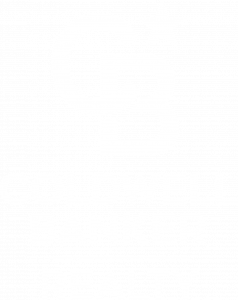


Listing Courtesy of: BRIGHT IDX / Coldwell Banker Realty / Gary Marquardt
1100 Glasgow Street Cambridge, MD 21613
Active (165 Days)
$264,500
MLS #:
MDDO2008916
MDDO2008916
Taxes
$2,012(2024)
$2,012(2024)
Lot Size
0.34 acres
0.34 acres
Type
Single-Family Home
Single-Family Home
Year Built
1930
1930
Style
Craftsman
Craftsman
School District
Dorchester County Public Schools
Dorchester County Public Schools
County
Dorchester County
Dorchester County
Listed By
Gary Marquardt, Coldwell Banker Realty
Source
BRIGHT IDX
Last checked Jul 22 2025 at 11:14 PM GMT+0000
BRIGHT IDX
Last checked Jul 22 2025 at 11:14 PM GMT+0000
Bathroom Details
- Full Bathroom: 1
Interior Features
- Attic
- Attic/House Fan
- Built-Ins
- Ceiling Fan(s)
- Floor Plan - Traditional
- Formal/Separate Dining Room
- Kitchen - Country
- Kitchen - Table Space
- Pantry
- Stove - Wood
- Wood Floors
- Built-In Microwave
- Dishwasher
- Dryer
- Exhaust Fan
- Refrigerator
- Stove
- Stainless Steel Appliances
- Washer
- Water Heater
- Walls/Ceilings: Plaster Walls
- Walls/Ceilings: 9'+ Ceilings
Subdivision
- West End Historic District
Lot Information
- Corner
- Landscaping
- Rear Yard
- Sideyard(s)
Property Features
- Above Grade
- Below Grade
- Foundation: Concrete Perimeter
- Foundation: Crawl Space
Heating and Cooling
- Hot Water
- Heat Pump - Gas Backup
- Ceiling Fan(s)
- Attic Fan
- Heat Pump(s)
Flooring
- Ceramic Tile
- Hardwood
Exterior Features
- Vinyl Siding
- Roof: Architectural Shingle
Utility Information
- Sewer: Public Sewer
- Fuel: Natural Gas
Parking
- Concrete Driveway
Stories
- 2
Living Area
- 1,150 sqft
Location
Listing Price History
Date
Event
Price
% Change
$ (+/-)
Jun 01, 2025
Price Changed
$264,500
-5%
-14,000
Mar 30, 2025
Price Changed
$278,500
-3%
-9,000
Disclaimer: Copyright 2025 Bright MLS IDX. All rights reserved. This information is deemed reliable, but not guaranteed. The information being provided is for consumers’ personal, non-commercial use and may not be used for any purpose other than to identify prospective properties consumers may be interested in purchasing. Data last updated 7/22/25 16:14




Description