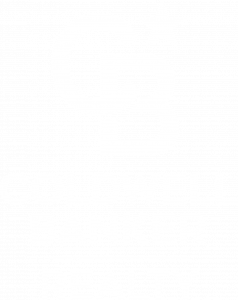


Listing Courtesy of: BRIGHT IDX / Coldwell Banker Realty / Fredric Rogers
2920 Knight Ct Bryans Road, MD 20616
Pending (30 Days)
$625,000 (USD)
MLS #:
MDCH2048046
MDCH2048046
Taxes
$7,150(2025)
$7,150(2025)
Lot Size
8,276 SQFT
8,276 SQFT
Type
Single-Family Home
Single-Family Home
Year Built
2019
2019
Style
Colonial
Colonial
School District
Charles County Public Schools
Charles County Public Schools
County
Charles County
Charles County
Listed By
Fredric Rogers, Coldwell Banker Realty
Source
BRIGHT IDX
Last checked Dec 16 2025 at 2:37 PM GMT+0000
BRIGHT IDX
Last checked Dec 16 2025 at 2:37 PM GMT+0000
Bathroom Details
- Full Bathrooms: 3
- Half Bathroom: 1
Interior Features
- Built-Ins
- Crown Moldings
- Wood Floors
- Dishwasher
- Washer
- Combination Kitchen/Dining
- Exhaust Fan
- Oven - Double
- Built-In Range
- Built-In Microwave
- Store/Office
- Stainless Steel Appliances
- Dryer - Electric
- Walk-In Closet(s)
- Sound System
- Bathroom - Soaking Tub
- Bathroom - Walk-In Shower
Subdivision
- South Hampton Sub
Property Features
- Above Grade
- Foundation: Block
- Foundation: Permanent
Heating and Cooling
- Central
- Central A/C
Basement Information
- Outside Entrance
- Fully Finished
- Improved
Homeowners Association Information
- Dues: $68
Exterior Features
- Combination
- Concrete
- Mixed
Utility Information
- Sewer: Public Sewer
- Fuel: Central
School Information
- Elementary School: J C Parks
- Middle School: Matthew Henson
- High School: Henry E. Lackey
Stories
- 3
Living Area
- 3,663 sqft
Location
Disclaimer: Copyright 2025 Bright MLS IDX. All rights reserved. This information is deemed reliable, but not guaranteed. The information being provided is for consumers’ personal, non-commercial use and may not be used for any purpose other than to identify prospective properties consumers may be interested in purchasing. Data last updated 12/16/25 06:37




Description