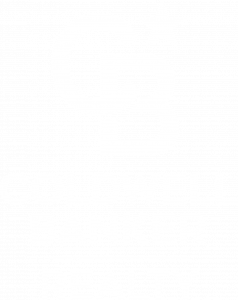


Listing Courtesy of: BRIGHT IDX / Coldwell Banker Realty / Timothy "Tim" Dominick
5200 Liberty Heights Avenue Baltimore, MD 21207
Active (28 Days)
$350,000
MLS #:
MDBA2154100
MDBA2154100
Taxes
$4,662(2016)
$4,662(2016)
Lot Size
7,380 SQFT
7,380 SQFT
Type
Single-Family Home
Single-Family Home
Year Built
1921
1921
Style
Other
Other
School District
Baltimore City Public Schools
Baltimore City Public Schools
Listed By
Timothy "Tim" Dominick, Coldwell Banker Realty
Source
BRIGHT IDX
Last checked Feb 25 2025 at 12:15 PM GMT+0000
BRIGHT IDX
Last checked Feb 25 2025 at 12:15 PM GMT+0000
Bathroom Details
- Full Bathroom: 1
- Half Bathrooms: 2
Interior Features
- Built-Ins
- Primary Bath(s)
- Combination Dining/Living
- Family Room Off Kitchen
Subdivision
- Howard Park
Property Features
- Above Grade
- Foundation: Other
Heating and Cooling
- Hot Water
- None
Basement Information
- Unfinished
- Partial
- Daylight
- Sump Pump
- Connecting Stairway
Exterior Features
- Cedar
- Wood Siding
- Shingle Siding
- Combination
- Brick
Utility Information
- Sewer: Public Sewer
- Fuel: Natural Gas
Stories
- 2
Living Area
- 4,096 sqft
Location
Disclaimer: Copyright 2025 Bright MLS IDX. All rights reserved. This information is deemed reliable, but not guaranteed. The information being provided is for consumers’ personal, non-commercial use and may not be used for any purpose other than to identify prospective properties consumers may be interested in purchasing. Data last updated 2/25/25 04:15





Description