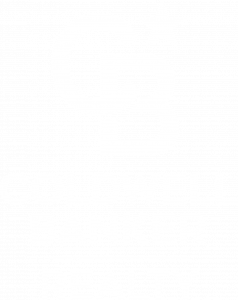


Listing Courtesy of: BRIGHT IDX / Coldwell Banker Realty / Timothy "Tim" Dominick
412 Drew Street Baltimore, MD 21224
Pending (37 Days)
$225,000
MLS #:
MDBA2155224
MDBA2155224
Taxes
$3,789(2024)
$3,789(2024)
Lot Size
1,418 SQFT
1,418 SQFT
Type
Townhouse
Townhouse
Year Built
1929
1929
Style
Traditional
Traditional
School District
Baltimore City Public Schools
Baltimore City Public Schools
Listed By
Timothy "Tim" Dominick, Coldwell Banker Realty
Source
BRIGHT IDX
Last checked Apr 21 2025 at 9:54 AM GMT+0000
BRIGHT IDX
Last checked Apr 21 2025 at 9:54 AM GMT+0000
Bathroom Details
- Full Bathroom: 1
- Half Bathroom: 1
Interior Features
- Carpet
- Crown Moldings
- Formal/Separate Dining Room
- Kitchen - Galley
- Kitchen - Gourmet
- Upgraded Countertops
- Wine Storage
- Wood Floors
- Window Treatments
- Built-In Microwave
- Dishwasher
- Disposal
- Dryer
- Dryer - Electric
- Exhaust Fan
- Icemaker
- Oven/Range - Gas
- Refrigerator
- Washer
- Walls/Ceilings: Brick
Subdivision
- Greektown
Property Features
- Above Grade
- Below Grade
- Foundation: Other
Heating and Cooling
- Radiator
- Ductless/Mini-Split
Basement Information
- Fully Finished
Flooring
- Carpet
- Ceramic Tile
- Concrete
- Hardwood
- Luxury Vinyl Plank
Exterior Features
- Brick
Utility Information
- Sewer: Public Sewer
- Fuel: Natural Gas
Parking
- Asphalt Driveway
- Concrete Driveway
- Fenced
Stories
- 2
Living Area
- 1,418 sqft
Location
Disclaimer: Copyright 2025 Bright MLS IDX. All rights reserved. This information is deemed reliable, but not guaranteed. The information being provided is for consumers’ personal, non-commercial use and may not be used for any purpose other than to identify prospective properties consumers may be interested in purchasing. Data last updated 4/21/25 02:54





Description