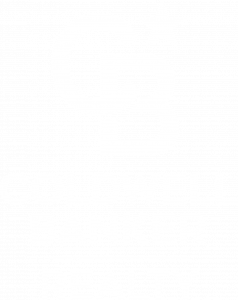


Listing Courtesy of: BRIGHT IDX / Coldwell Banker Realty / Joanna Dalton
715 Dogwood Lane Annapolis, MD 21409
Pending (48 Days)
$875,000
MLS #:
MDAA2120912
MDAA2120912
Taxes
$7,170(2026)
$7,170(2026)
Lot Size
0.34 acres
0.34 acres
Type
Single-Family Home
Single-Family Home
Year Built
2012
2012
Style
Ranch/Rambler
Ranch/Rambler
School District
Anne Arundel County Public Schools
Anne Arundel County Public Schools
County
Anne Arundel County
Anne Arundel County
Listed By
Joanna Dalton, Coldwell Banker Realty
Source
BRIGHT IDX
Last checked Sep 11 2025 at 10:49 AM GMT+0000
BRIGHT IDX
Last checked Sep 11 2025 at 10:49 AM GMT+0000
Bathroom Details
- Full Bathrooms: 3
- Half Bathroom: 1
Interior Features
- Wood Floors
- Dishwasher
- Dryer
- Microwave
- Washer
- Refrigerator
- Walls/Ceilings: High
- Exhaust Fan
- Freezer
- Icemaker
- Oven - Double
- Entry Level Bedroom
- Breakfast Area
- Family Room Off Kitchen
- Upgraded Countertops
- Floor Plan - Open
- Range Hood
- Kitchen - Table Space
- Wet/Dry Bar
- Humidifier
- Primary Bath(s)
- Bathroom - Soaking Tub
Subdivision
- Whitehall Beach
Lot Information
- Landscaping
Property Features
- Above Grade
- Below Grade
- Fireplace: Mantel(s)
- Fireplace: Fireplace - Glass Doors
- Foundation: Other
Heating and Cooling
- Heat Pump(s)
- Forced Air
- Central A/C
Basement Information
- Outside Entrance
- Rear Entrance
- Fully Finished
- Sump Pump
- Connecting Stairway
- Full
- Walkout Stairs
Flooring
- Wood
- Ceramic Tile
- Other
Exterior Features
- Brick
- Roof: Shingle
Utility Information
- Sewer: Private Septic Tank
- Fuel: Electric
School Information
- Elementary School: Windsor Farm
- Middle School: Severn River
- High School: Broadneck
Stories
- 2
Living Area
- 3,492 sqft
Listing Brokerage Notes
Buyer Brokerage Compensation: %
*Details provided by the brokerage, not MLS (Multiple Listing Service). Buyer's Brokerage Compensation not binding unless confirmed by separate agreement among applicable parties.
Location
Disclaimer: Copyright 2025 Bright MLS IDX. All rights reserved. This information is deemed reliable, but not guaranteed. The information being provided is for consumers’ personal, non-commercial use and may not be used for any purpose other than to identify prospective properties consumers may be interested in purchasing. Data last updated 9/11/25 03:49




Description