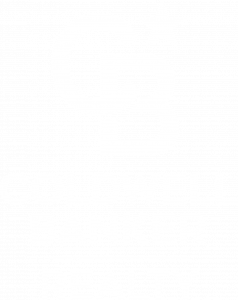


Listing Courtesy of: BRIGHT IDX / Coldwell Banker Realty / Georgie Berkinshaw / Jean "Jeannie" Berkinshaw
22 Potters Lane Annapolis, MD 21403
Pending (48 Days)
$1,098,000
MLS #:
MDAA2121364
MDAA2121364
Taxes
$12,581(2026)
$12,581(2026)
Lot Size
0.31 acres
0.31 acres
Type
Single-Family Home
Single-Family Home
Year Built
2000
2000
Style
Colonial
Colonial
School District
Anne Arundel County Public Schools
Anne Arundel County Public Schools
County
Anne Arundel County
Anne Arundel County
Listed By
Georgie Berkinshaw, Coldwell Banker Realty
Jean "Jeannie" Berkinshaw, Coldwell Banker Realty
Jean "Jeannie" Berkinshaw, Coldwell Banker Realty
Source
BRIGHT IDX
Last checked Sep 11 2025 at 1:35 AM GMT+0000
BRIGHT IDX
Last checked Sep 11 2025 at 1:35 AM GMT+0000
Bathroom Details
- Full Bathrooms: 3
- Half Bathroom: 1
Interior Features
- Dining Area
- Wood Floors
- Floor Plan - Traditional
- Dishwasher
- Disposal
- Refrigerator
- Oven - Wall
- Walls/Ceilings: 2 Story Ceilings
- Oven - Double
- Breakfast Area
- Family Room Off Kitchen
- Kitchen - Island
- Floor Plan - Open
- Kitchen - Table Space
- Cooktop - Down Draft
- Washer/Dryer Stacked
- Walls/Ceilings: 9'+ Ceilings
- Primary Bath(s)
Subdivision
- Harness Creek Overlook
Lot Information
- Trees/Wooded
Property Features
- Above Grade
- Below Grade
- Foundation: Other
Heating and Cooling
- Heat Pump(s)
- Zoned
- Central A/C
Basement Information
- Unfinished
- Poured Concrete
Homeowners Association Information
- Dues: $1030
Flooring
- Hardwood
- Carpet
Exterior Features
- Frame
- Vinyl Siding
- Roof: Fiberglass
Utility Information
- Utilities: Cable Tv Available, Under Ground, Multiple Phone Lines
- Sewer: Public Sewer
- Fuel: Electric
Parking
- Asphalt Driveway
Stories
- 3
Living Area
- 3,652 sqft
Listing Brokerage Notes
Buyer Brokerage Compensation: 2.5%
*Details provided by the brokerage, not MLS (Multiple Listing Service). Buyer's Brokerage Compensation not binding unless confirmed by separate agreement among applicable parties.
Location
Disclaimer: Copyright 2025 Bright MLS IDX. All rights reserved. This information is deemed reliable, but not guaranteed. The information being provided is for consumers’ personal, non-commercial use and may not be used for any purpose other than to identify prospective properties consumers may be interested in purchasing. Data last updated 9/10/25 18:35





Description