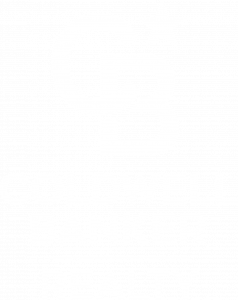


Listing Courtesy of: BRIGHT IDX / Coldwell Banker Realty / Linda Frame / Thomas Faison
236 14th Street NE Washington, DC 20002
Active (5 Days)
$838,000
OPEN HOUSE TIMES
-
OPENSun, Jul 271:00 pm - 3:00 pm
Description
OPEN HOUSE CANCELLED!!! (was SUNDAY 7/27 1-3) AC stopped today (Murphy's Law!)Offers, if any, reviewed Wednesday, July 30 at noon. Thank you !VA assumable loan at 2.25%! Current loan balance is $607,594.44. Monthly PITI is $ 3487.67. Term 2050.This charming yet spacious house offers over 1,800 square feet of living space with three bedrooms and updated Kitchen and baths. The property features a large living room/dining room combo, a wood-burning fireplace, an upgraded kitchen and a spacious family room - all providing ample room for relaxation and entertainment. The home also includes a private yard, offering a pergola-covered deck for alfresco dining and a yard for various activities. Convenient parking is also available on the property.The primary bedroom is a well-appointed space, providing a comfortable and private retreat. The additional two bedrooms offer versatile usage, such as a home office or guest accommodations. The bathrooms are both lovely!This home's features make it an attractive option for a wide range of potential residents. It is spacious and inviting; with an abundance of natural light creating a warm and welcoming atmosphere. The private yard provides an opportunity for outdoor enjoyment, hosting gatherings, gardening, or simply enjoying the fresh air.The home's size, layout, and amenities provide a comfortable and convenient living experience with all of Capitol Hill at your fingertips! Don't miss it!
MLS #:
DCDC2212294
DCDC2212294
Taxes
$8,454(2024)
$8,454(2024)
Lot Size
1,571 SQFT
1,571 SQFT
Type
Townhouse
Townhouse
Year Built
1912
1912
Style
Federal
Federal
School District
District of Columbia Public Schools
District of Columbia Public Schools
Listed By
Linda Frame, Coldwell Banker Realty
Thomas Faison, Coldwell Banker Realty
Thomas Faison, Coldwell Banker Realty
Source
BRIGHT IDX
Last checked Jul 27 2025 at 3:38 PM GMT+0000
BRIGHT IDX
Last checked Jul 27 2025 at 3:38 PM GMT+0000
Bathroom Details
- Full Bathroom: 1
- Half Bathroom: 1
Interior Features
- Family Room Off Kitchen
- Combination Dining/Living
- Wood Floors
- Built-Ins
- Upgraded Countertops
- Floor Plan - Traditional
- Dishwasher
- Disposal
- Microwave
- Oven/Range - Gas
- Refrigerator
- Washer/Dryer Stacked
- Washer - Front Loading
- Water Heater
Subdivision
- Capitol Hill
Property Features
- Above Grade
- Below Grade
- Foundation: Concrete Perimeter
- Foundation: Brick/Mortar
Heating and Cooling
- Forced Air
- Central A/C
Exterior Features
- Brick
- Roof: Unknown
Utility Information
- Sewer: Public Sewer
- Fuel: Natural Gas
School Information
- Elementary School: Maury
Stories
- 2
Living Area
- 1,808 sqft
Location
Disclaimer: Copyright 2025 Bright MLS IDX. All rights reserved. This information is deemed reliable, but not guaranteed. The information being provided is for consumers’ personal, non-commercial use and may not be used for any purpose other than to identify prospective properties consumers may be interested in purchasing. Data last updated 7/27/25 08:38




